COLOR TOUR: The Hygge House at the 2021 Northwest Natural Street of Dreams
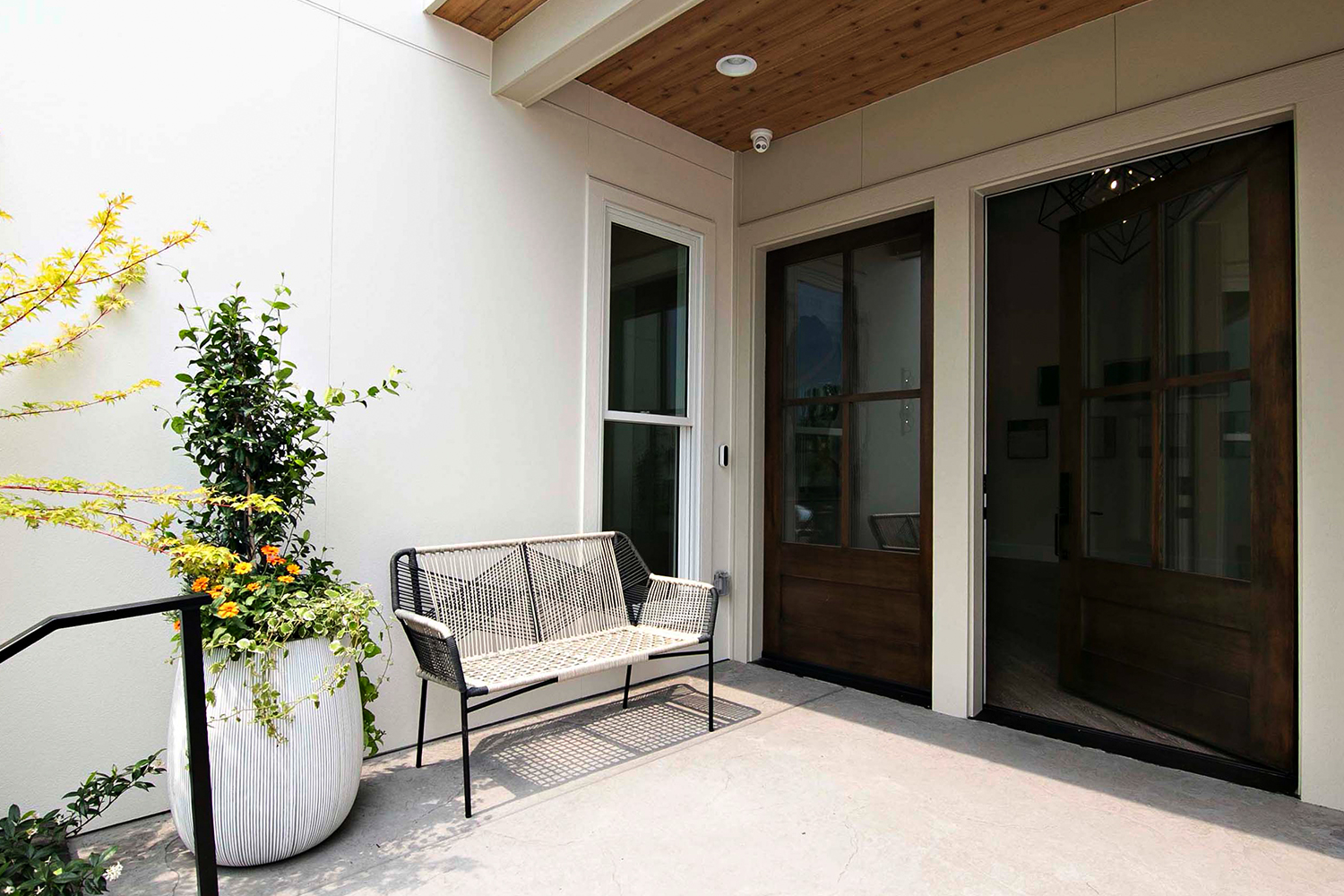
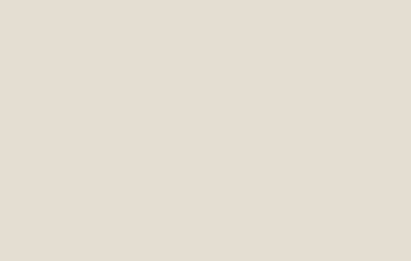
Featherstone | 0229
The “Hygge” house at the 2021 Street of Dreams was designed by Duett Interors. The front porch of the Hygge house is welcoming and contemporary. We love the contrast of the wood door and sidelights with the creamy exterior color of Featherstone | 0229.
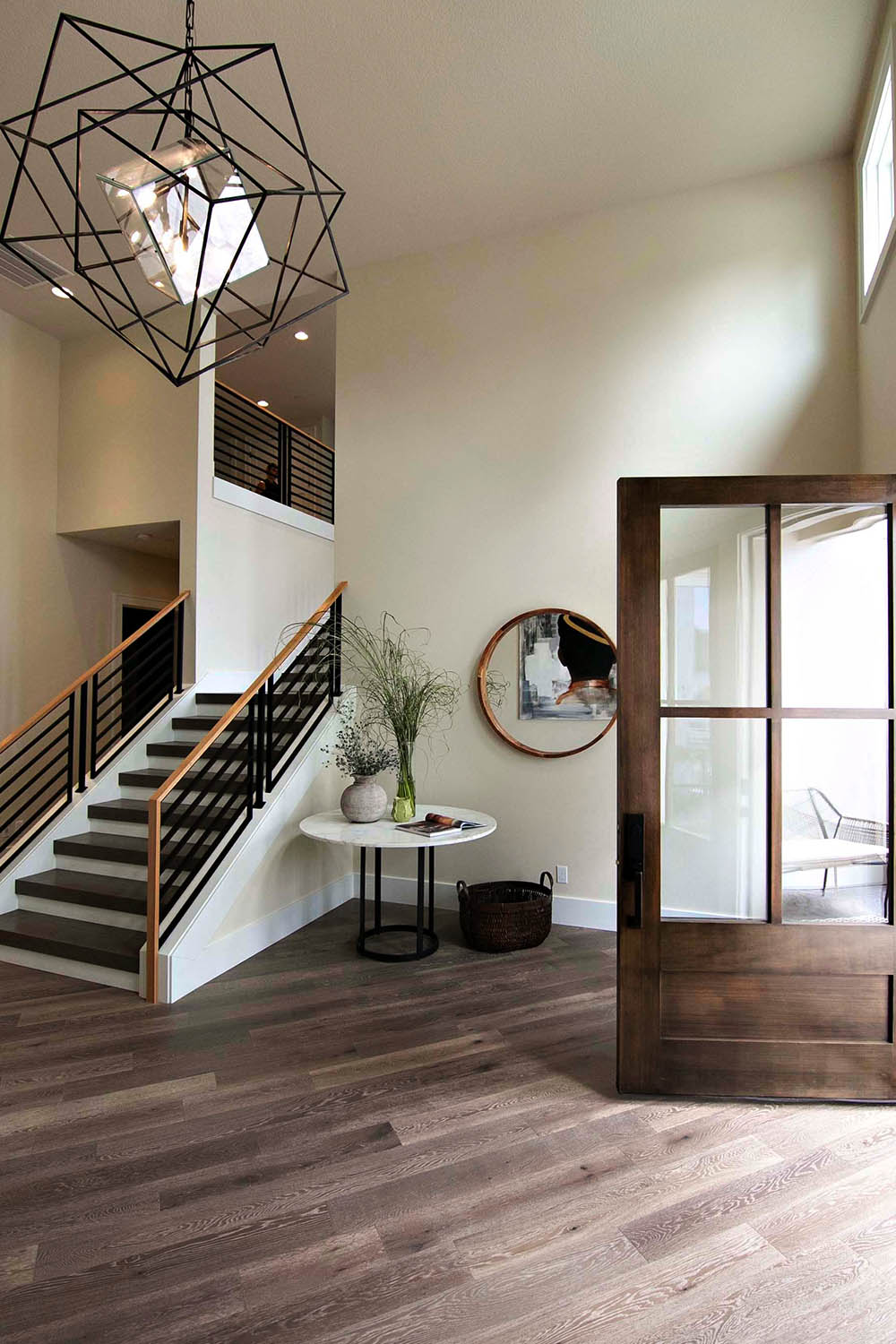

Burberry Beige | E0118
Step inside this Street of Dreams home to a spacious foyer with modern accents and Burberry Beige | E0118 walls and ceilings.
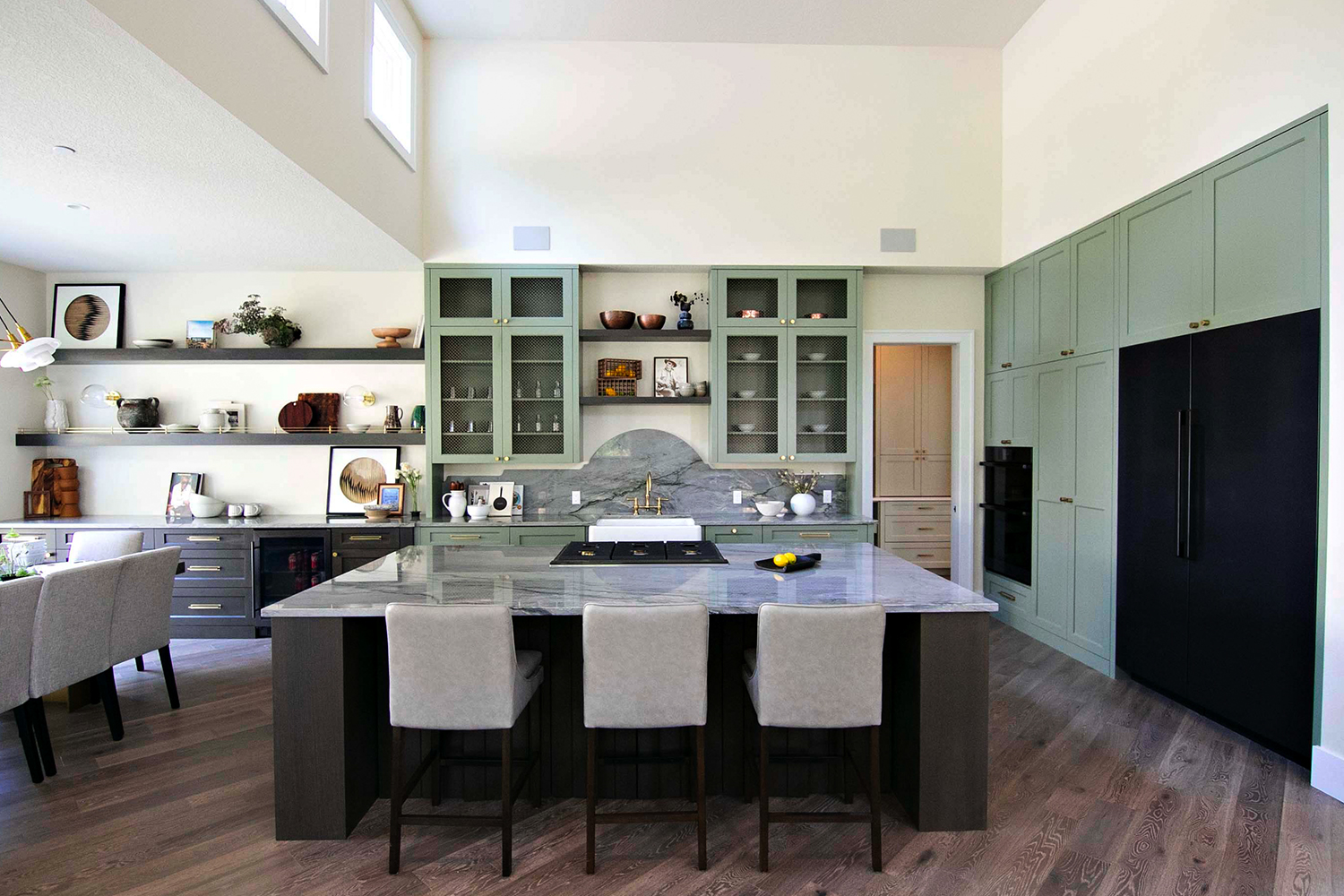

Burberry Beige | E0118
At the heart of the home, a generously-sized kitchen opens to a dining area and living room. Burberry Beige | E0118 walls and ceilings are the perfect neutral to pair with the Willow | E0055 cabinets.
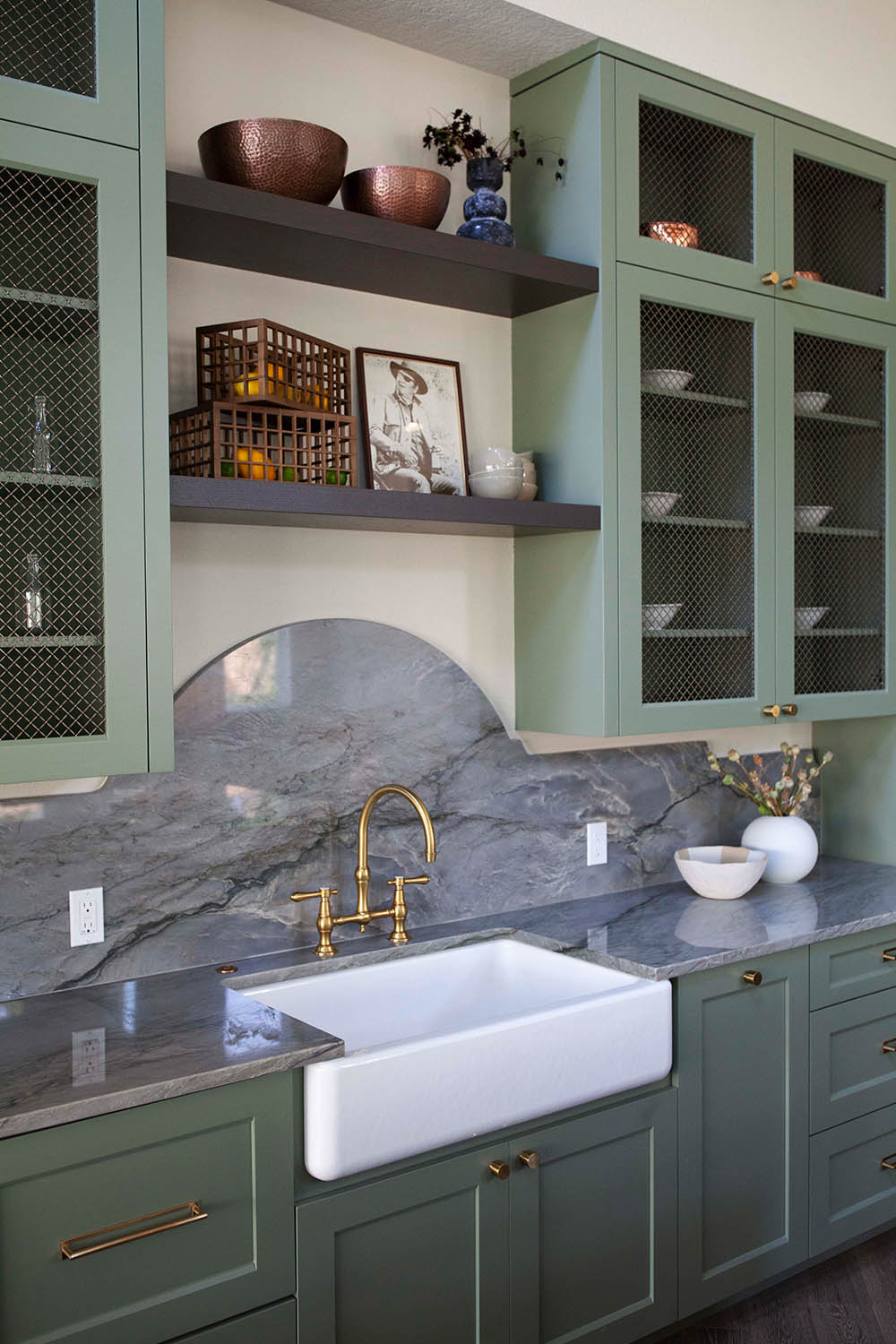
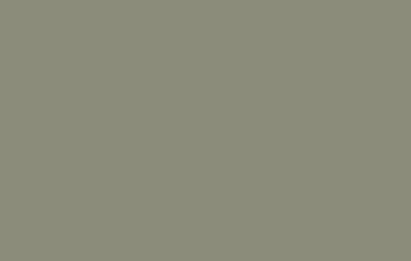
Willow | E0055
Marble, brass hardware and Willow | E0055 cabinets work together to create an elevated statement in the home’s kitchen.
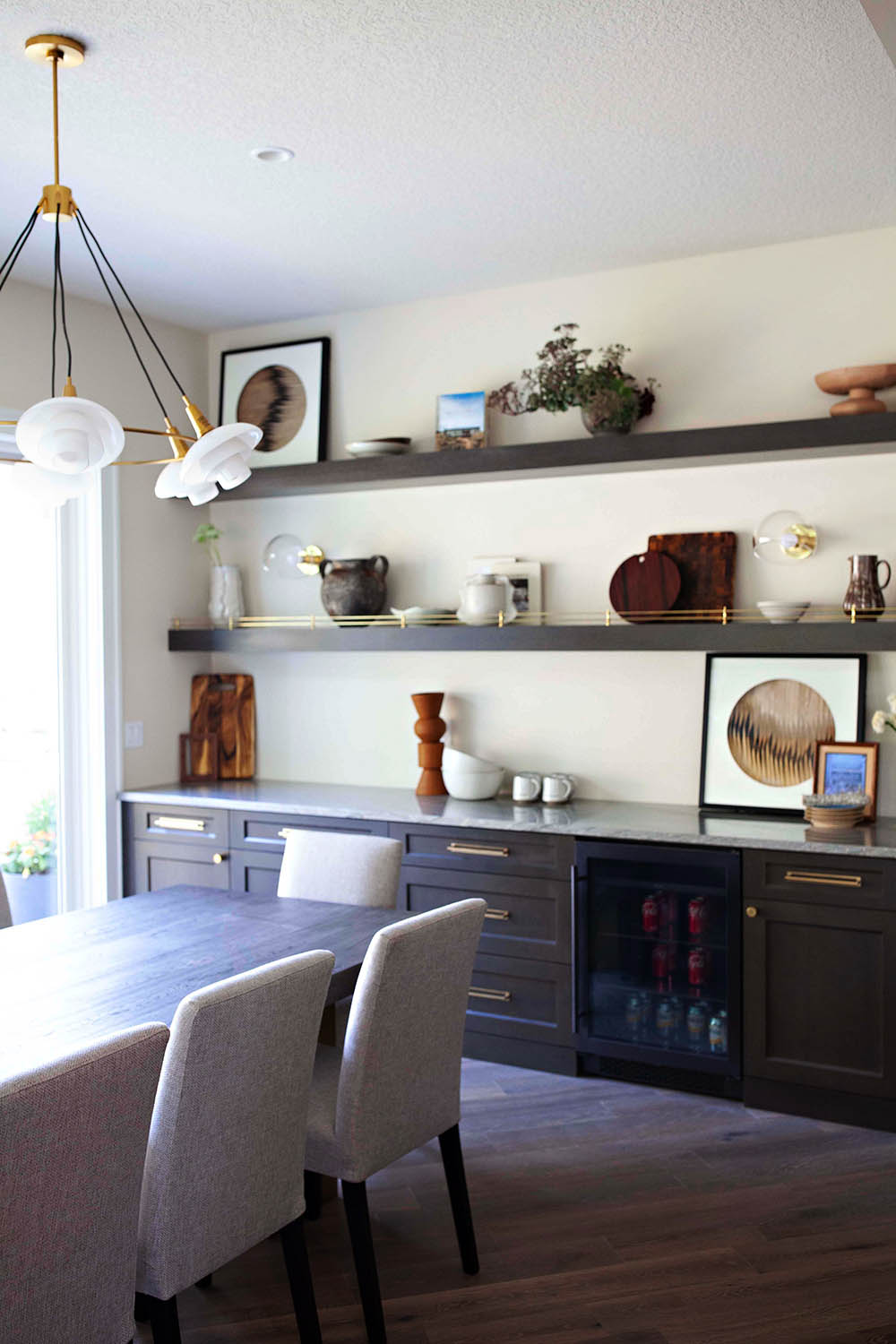

Burberry Beige | E0118
Just off the kitchen, the dining area has tons of natural light, and dark wood built-ins pair with the Burberry Beige | E0118 walls for a contemporary look.
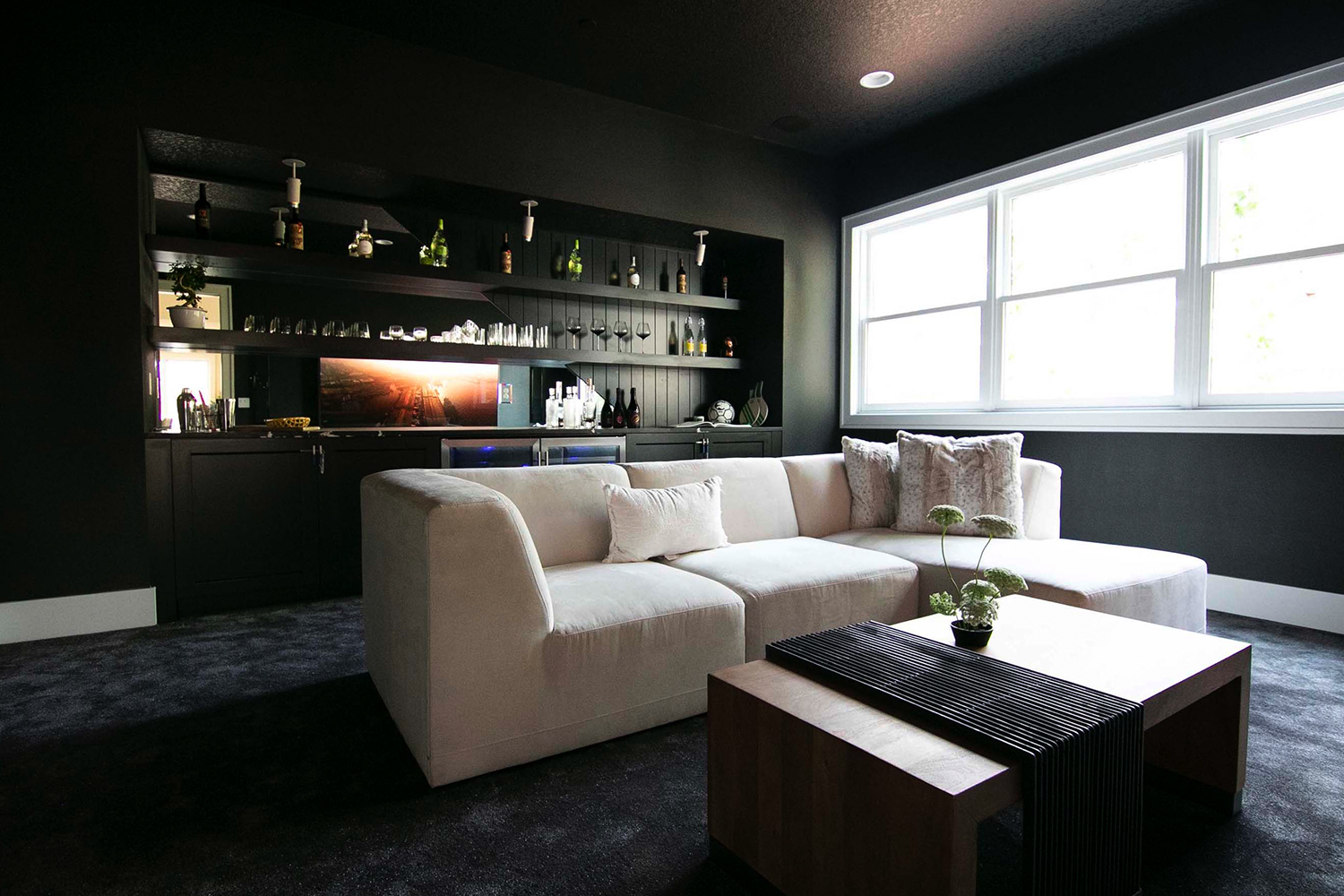

Opal of Lorraine | E0165.
The media room makes a statement with walls, ceilings and cabinets painted in Opal of Lorraine | E0165. We love the dramatic contrast created by the white sofa that Duett Interiors selected.
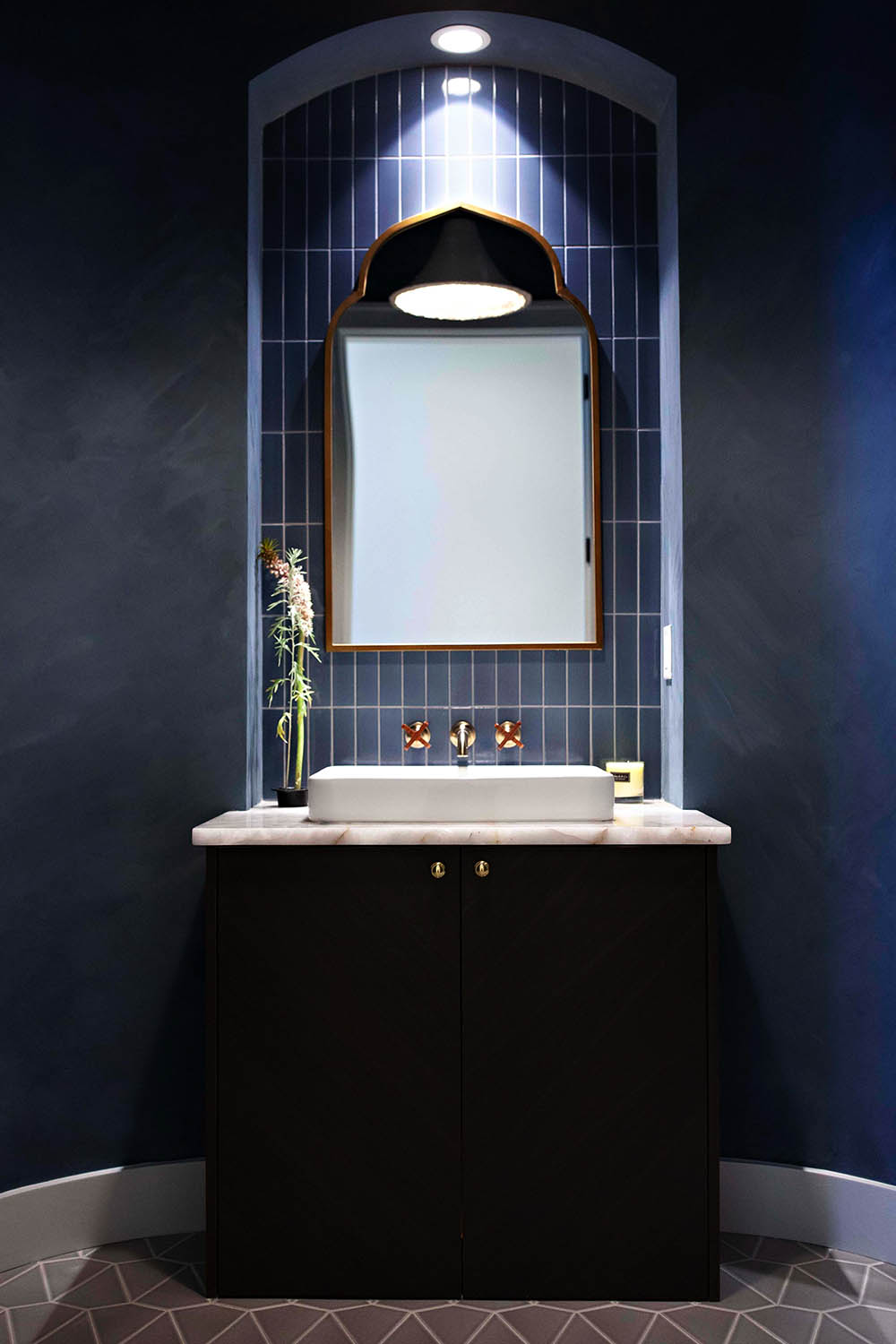

Nova | E0027
The main floor powder room has major “wow factor” with its modern tile selections and deep blue Nova | E0027 walls treated with a faux-painting technique.
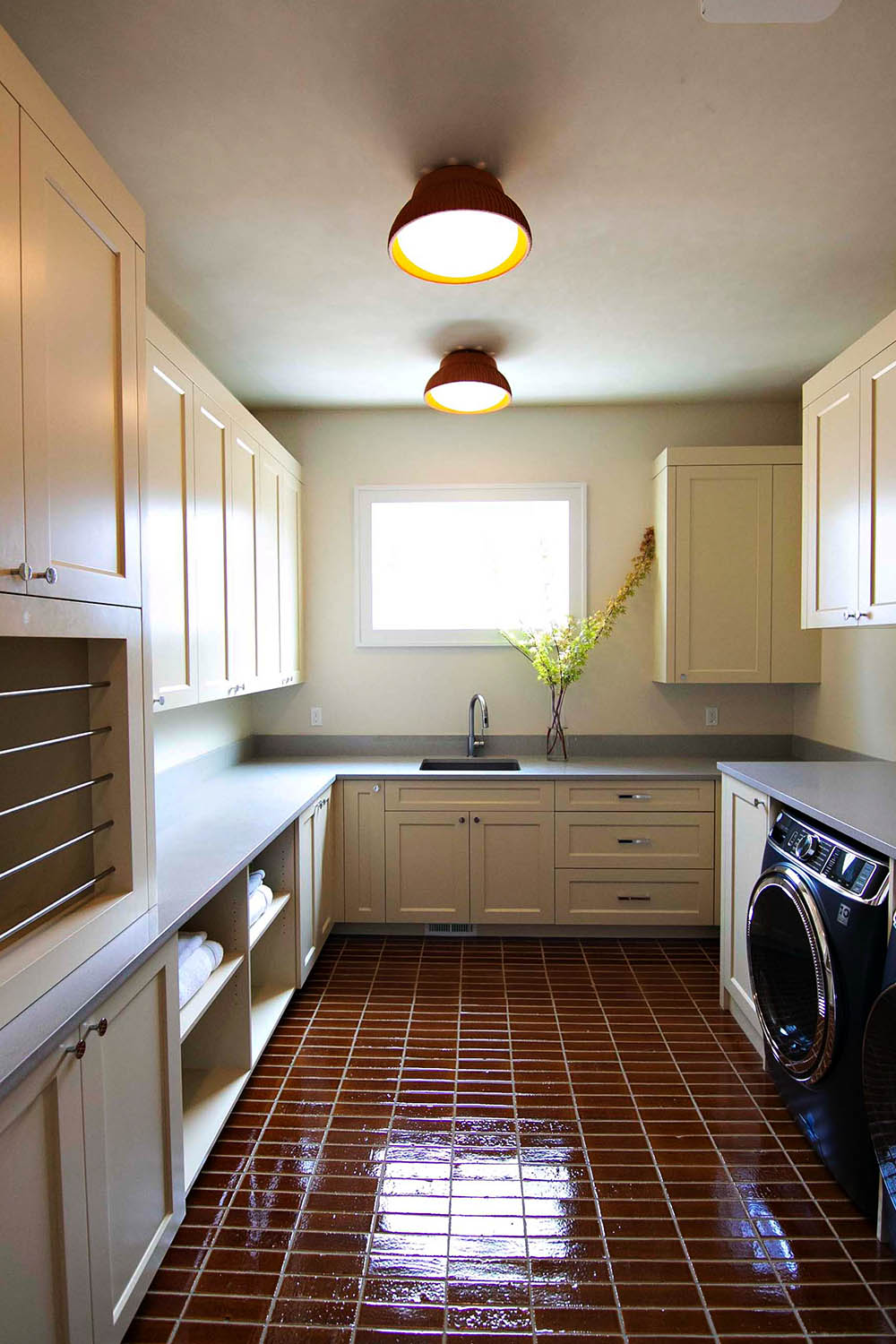
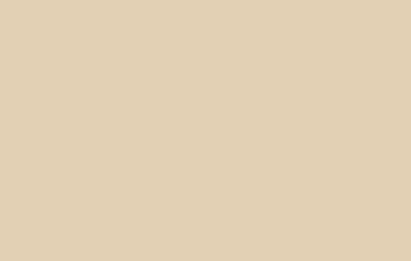
Champagne | E0143

Burberry Beige | E0118
The laundry room feels warm and welcoming thanks to the color palette of Burberry Beige | E0118 walls, Champagne | E0143 cabinets and earth-toned tile.
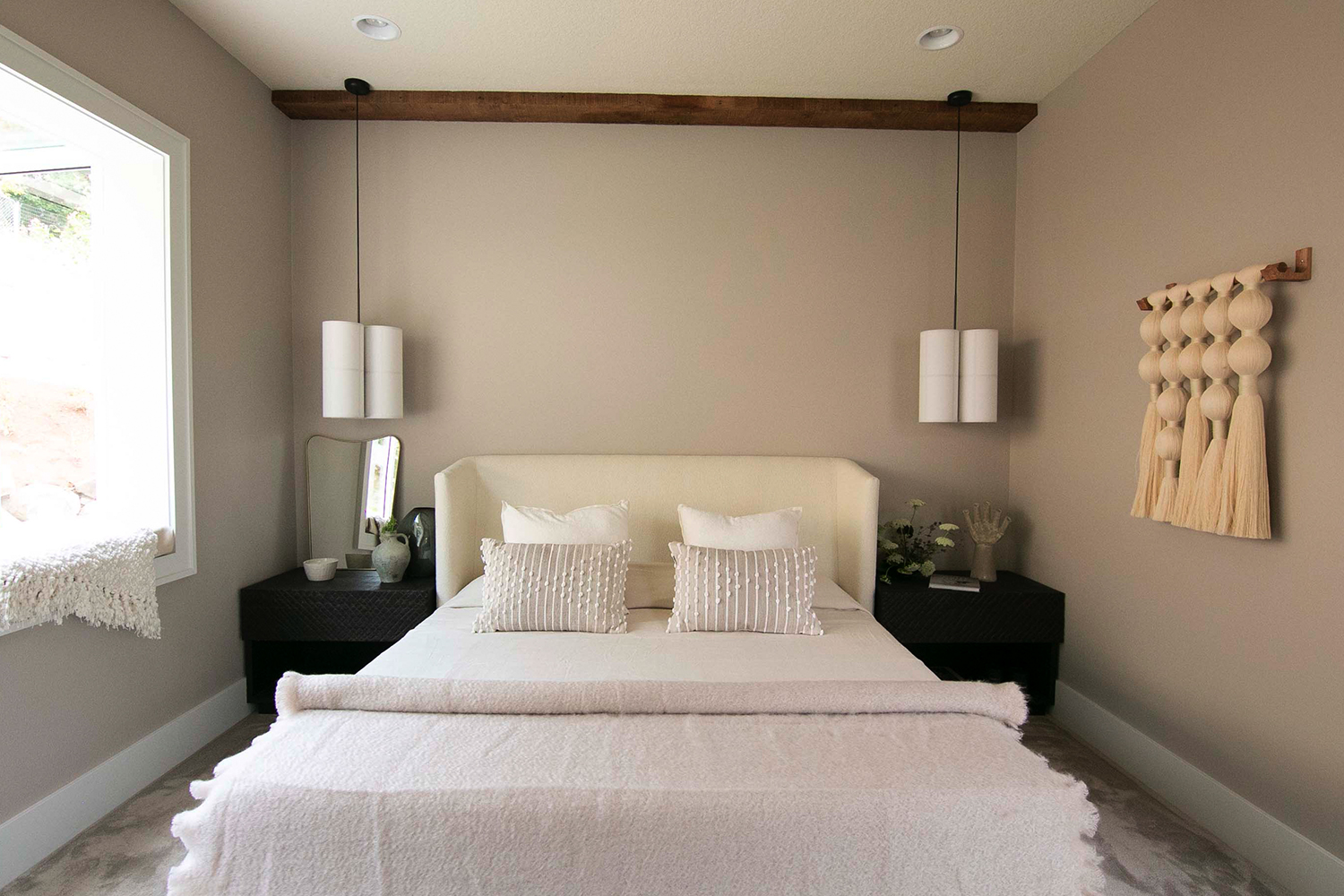
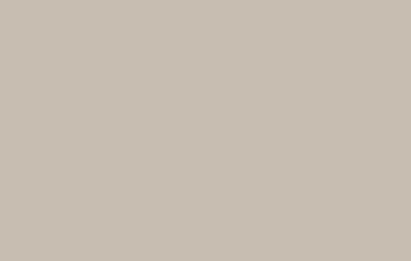
Hearthstone | 0567
The Burberry Beige | E0118 thread continues in the primary bedroom, this time on the ceiling, paired with Hearthstone | 0567 on the walls. Warm neutral bedding and decor add to the calm, contemporary vibe.
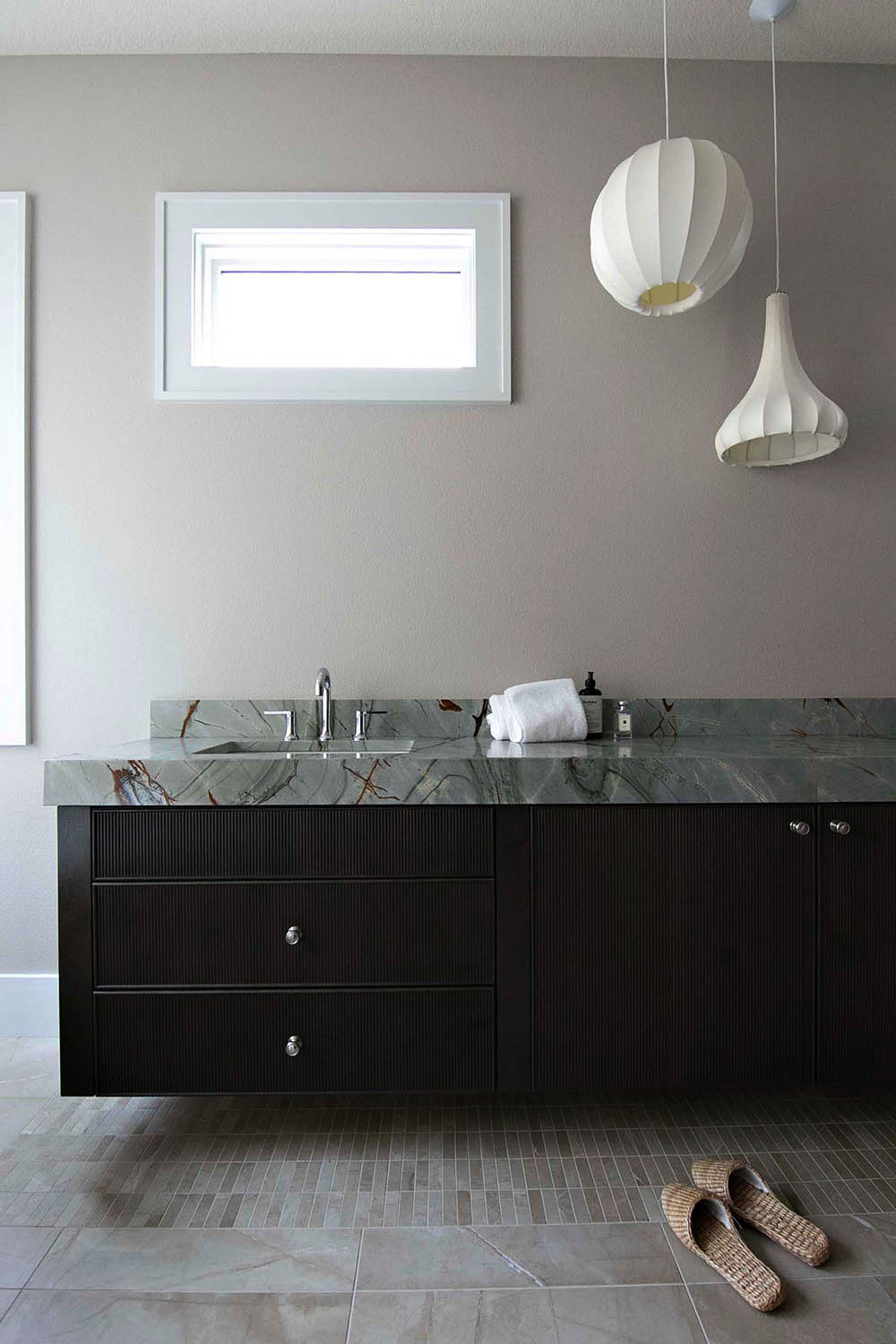

Burberry Beige | E0118

Hearthstone | 0567
The same sophisticated combination of Hearthstone | 0567 walls and Burberry Beige | E0118 ceiling in the primary bathroom connect and unify the en suite.
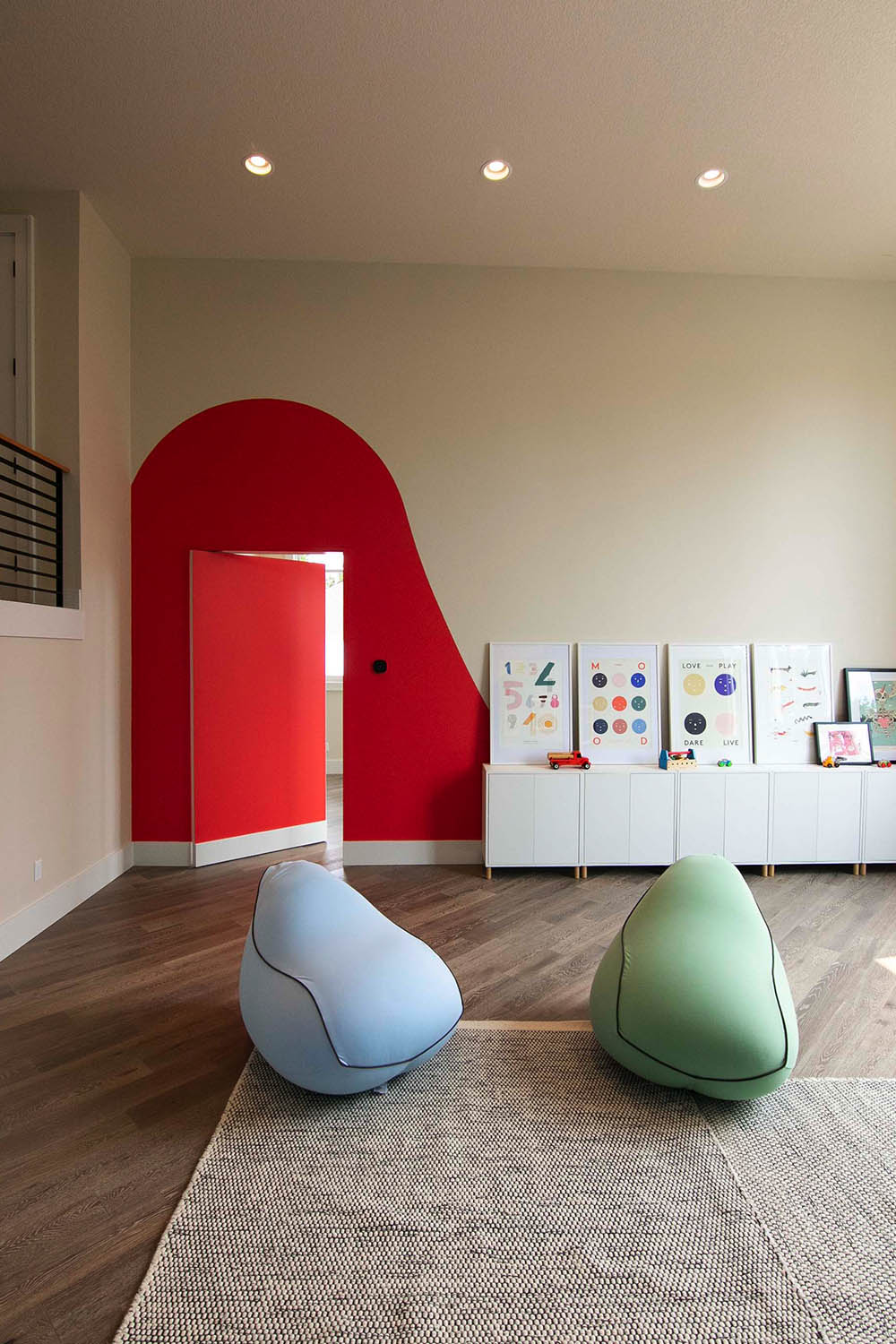

Burberry Beige | E0118

Endless Possibilities | 1081
Color and whimsy are key players in the Hygge house bonus room! An exciting pop of Endless Possibilities | 1081 frames a secret door to the home gym, and is a great conversation piece.
Walls and ceiling: Burberry Beige | E0118
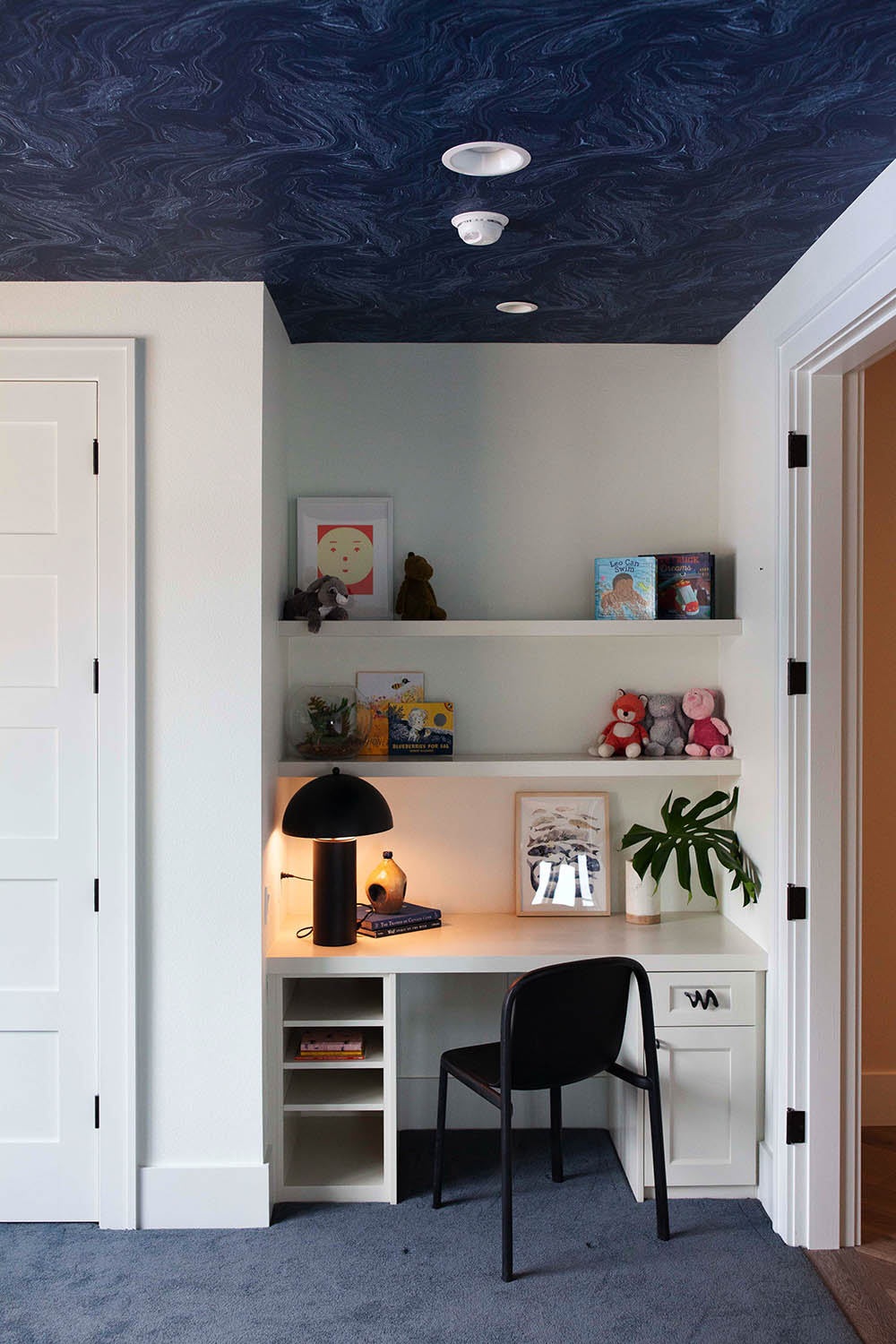

Sugar Dust | 0011
This child’s bedroom on the second floor is full of fun features including the wallpapered ceiling (“Venus” by Thibaut, available at our flagship MIller Paint on SE Grand in Portland) and the built-in desk. Walls, trim and shelves are Sugar Dust | 0011.
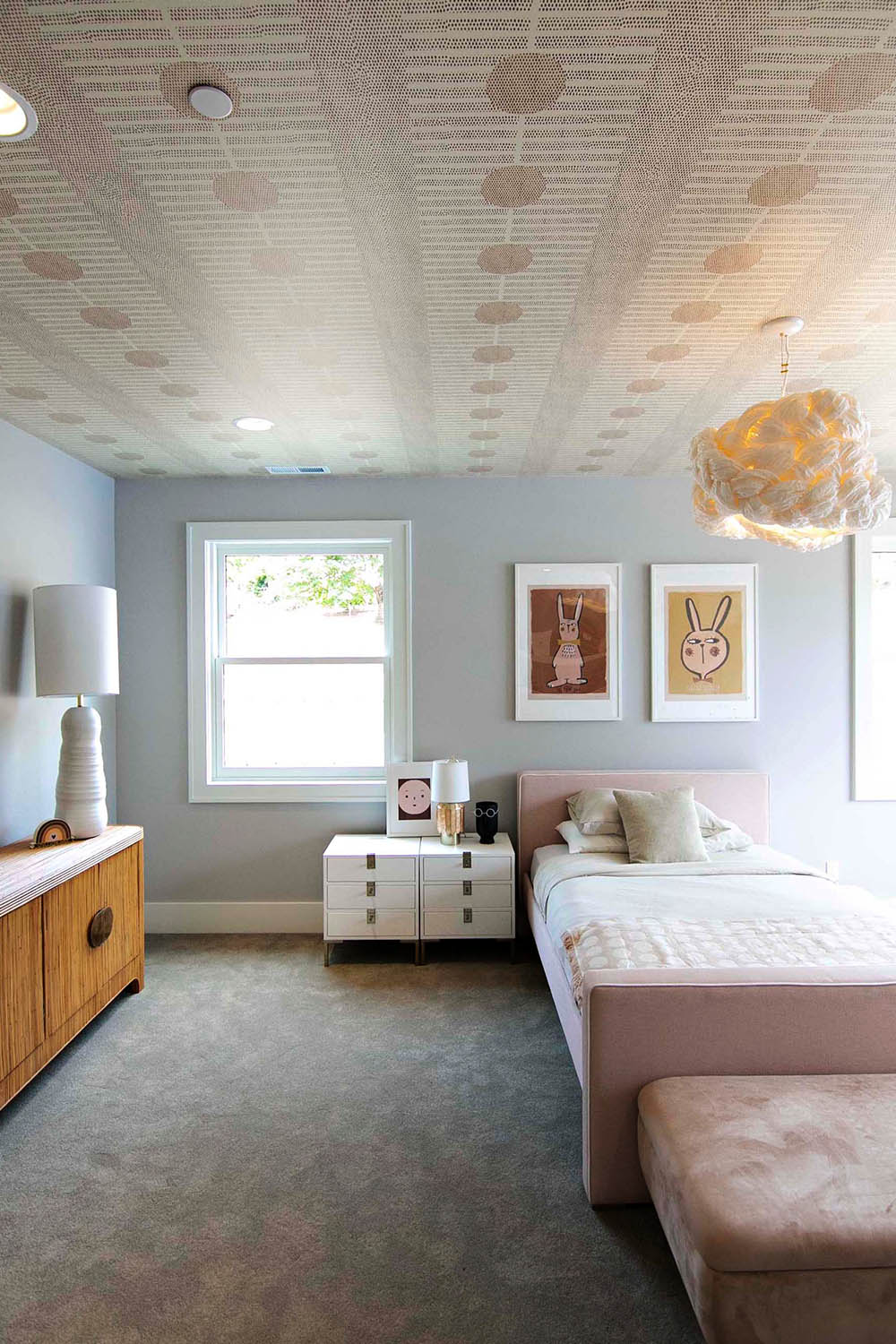

Place of Dust | 0539
This sweet girl’s bedroom beautifully showcases one of our favorite grays – Place of Dust | 0539. The modern furnishings and wallpapered ceiling complete the look!
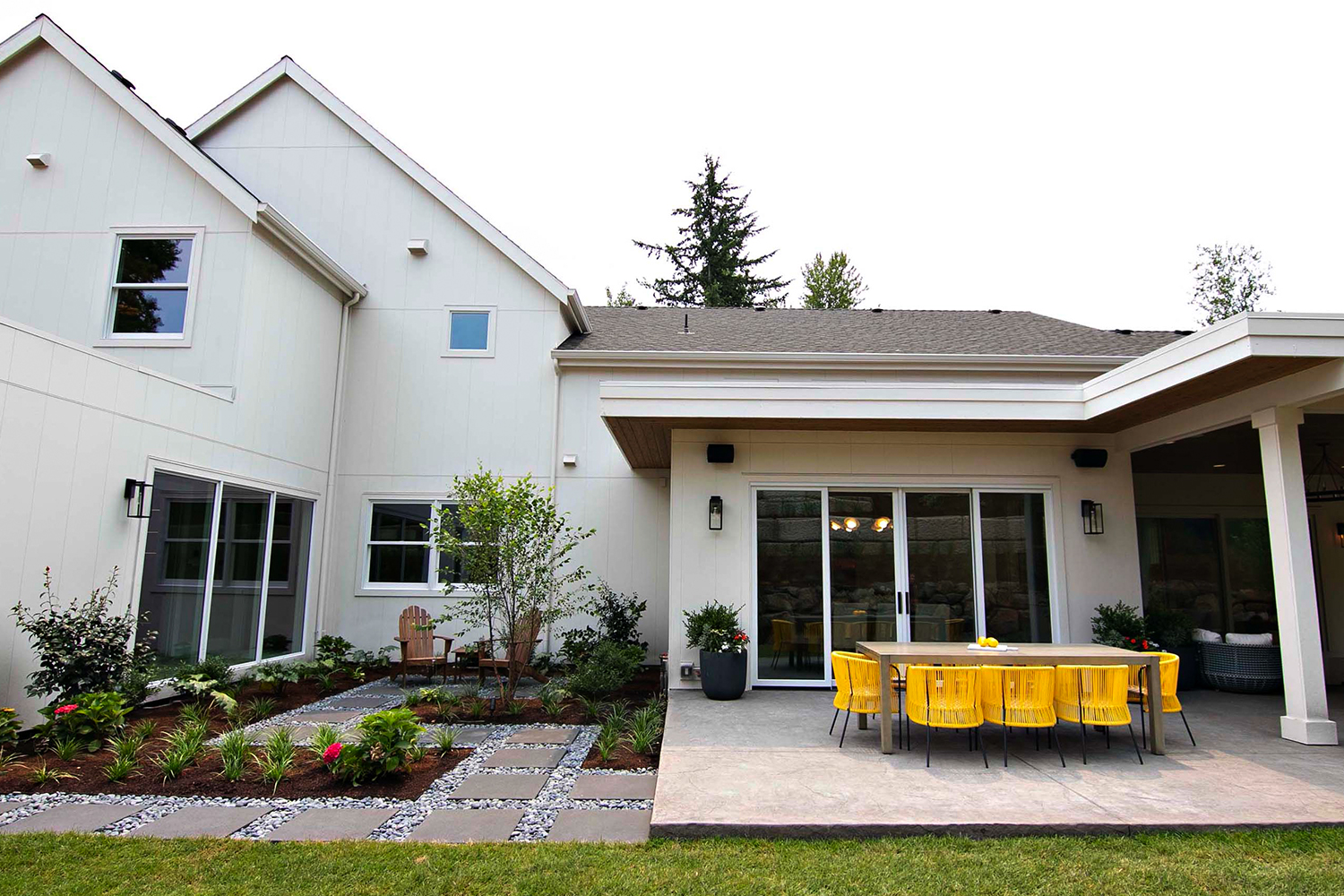

Featherstone | 0229
The backyard features multiple seating areas and thoughtful landscaping. The bright yellow outdoor dining set is a fun pop of color with the home’s Featherstone | 0229 exterior.
Thanks to 2021 The Northwest Natural Gas Street of Dreams and Duett Interiors for making this COLOR TOUR possible!
